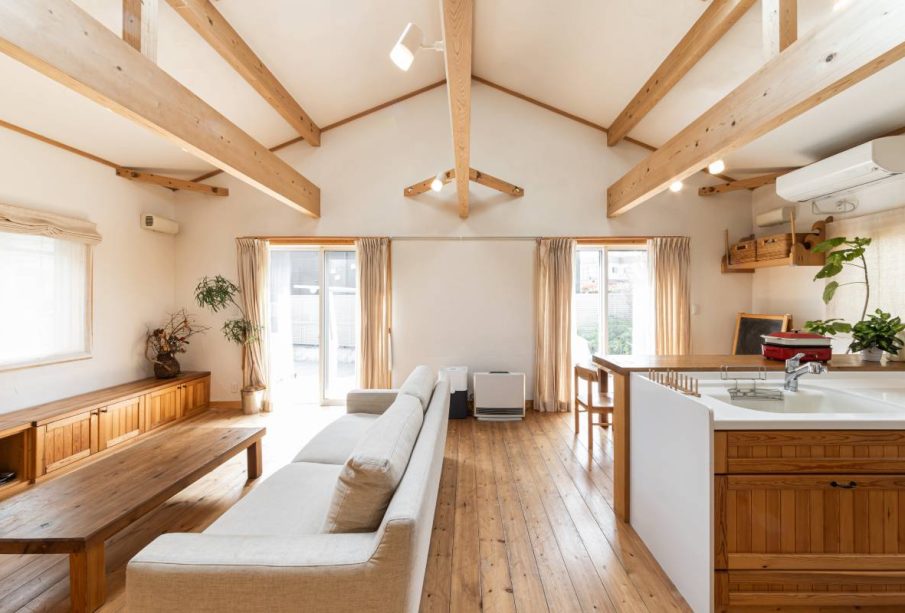What’s the Standard Ceiling Height in Australia? Why is Ceiling Height Important? Cost to Raise Ceiling Height?

When constructing or renovating a property in Australia, it’s crucial to consider the height of the ceilings, as it greatly influences both the functionality and appearance of a space. The country has specific standards and regulations in place to ensure the safety and habitability of buildings.
This guide outlines the standard ceiling height requirements in Australia, providing an overview of the minimum and recommended heights for various spaces like dining rooms, bedrooms, and bathrooms. It also discusses the advantages of higher ceilings and the potential consequences of not complying with these standards.
If you’re involved in building or moving into a new home in Australia, understanding the required ceiling height is essential.
What’s the Standard Ceiling Height in Australia?
According to the Building Code, the minimum ceiling height in Australia is 2.4 metres for habitable rooms, For non-habitable rooms, the standard ceiling height starts at 2.1 metres. To determine if your ceiling meets the minimum height standards, it’s advisable to consult with a building inspector.
Habitable rooms, where people engage in various activities, encompass spaces like the living room, bedroom, kitchen, and dining room. On the other hand, non-habitable rooms include the bathroom/toilet, hallway, garage, and pantry.
While the standard ceiling height in Australia applies to most areas, specific conditions apply to certain parts of the house. Notably, the attic space and stairways have additional considerations.
Attics, often left untouched, have gained popularity in modern home designs as habitable rooms, such as bedrooms or entertainment areas. In such conversions, 50% to 60% of the attic must maintain the standard ceiling height in Australia, which is 2.4 meters. It’s crucial to note that this rule specifically applies to attics with a sloping roof.
For houses with stairways, the primary consideration is headroom, which should always be a minimum of 2 meters in height.
Here’s a quick reference for ceiling heights based on room types:
- Habitable Rooms (living room, bedroom, kitchen, dining room): 2.4 meters
- Non-Habitable Rooms (bathroom, hallway, garage, pantry room): 2.1 meters
- Attics (50% – 60% of the area): 2.4 meters (applicable to attics with a sloping roof)
- Stairways: 2 meters

Measurement of heights of rooms and other spaces for houses in Australia. From the National Construction Code
In Australia, ceiling height refers to the distance from the finished floor to the lowest point on any ceiling, which could be a beam, duct, or other obstruction. Interestingly, what’s commonly referred to as “standard ceiling height” is actually the minimum height allowed by regulations for various rooms.
However, just because the Building Code sets these minimum heights doesn’t mean they’re ideal for everyone. Taller individuals, those planning to install ceiling fans, or residents in warmer climates like Queensland may find these standard heights less suitable.
Considerations about ceiling height become crucial because cold air tends to descend, and higher ceilings help retain hotter air closer to the roof. In Queensland, homes are often built or renovated with a ceiling height of 2.7 meters to make living more comfortable, especially during the notorious summer season.
When it comes to property transactions, building inspectors closely assess ceiling height measurements. For instance, if a habitable room in a three-bedroom house falls below the specified 2.4 meters, it can’t be marketed as a three-bedroom dwelling and gets downgraded to a two-bedroom home. For new constructions and renovations, adhering to the standard ceiling height in the Building Code becomes crucial.

Why is Ceiling Height Important?
Considering ceiling height is crucial in building, home design, and construction for various often overlooked reasons!
1. Comfort and Livability: The height of your ceilings significantly affects how comfortable and livable a space feels. Low ceilings might create a cosy atmosphere (or discomfort for some), while high ceilings can make a room feel open and spacious.
2. Functionality: Ceiling height impacts a space’s functionality. Rooms with high ceilings can accommodate taller furniture or larger items, whereas rooms with lower ceilings may be better suited for intimate gatherings or specific activities. A tall person might find low ceilings less comfortable.
3. Energy Efficiency: An aspect often missed is the impact on energy efficiency. High ceilings increase the air volume in a room, potentially requiring more energy for heating or cooling. On the other hand, lower ceilings reduce air volume, making it easier to maintain a comfortable temperature. Though the difference may be subtle, it’s worth considering for energy-conscious homebuilders.














